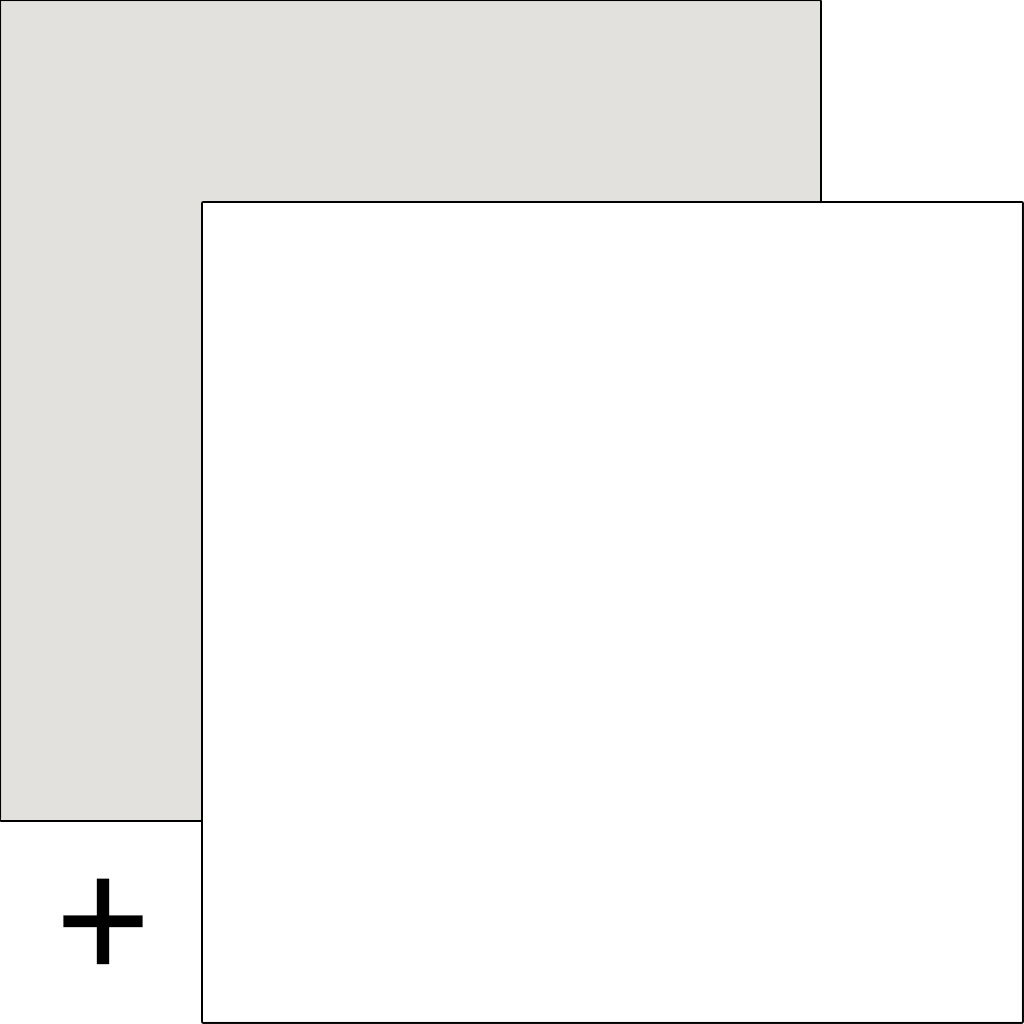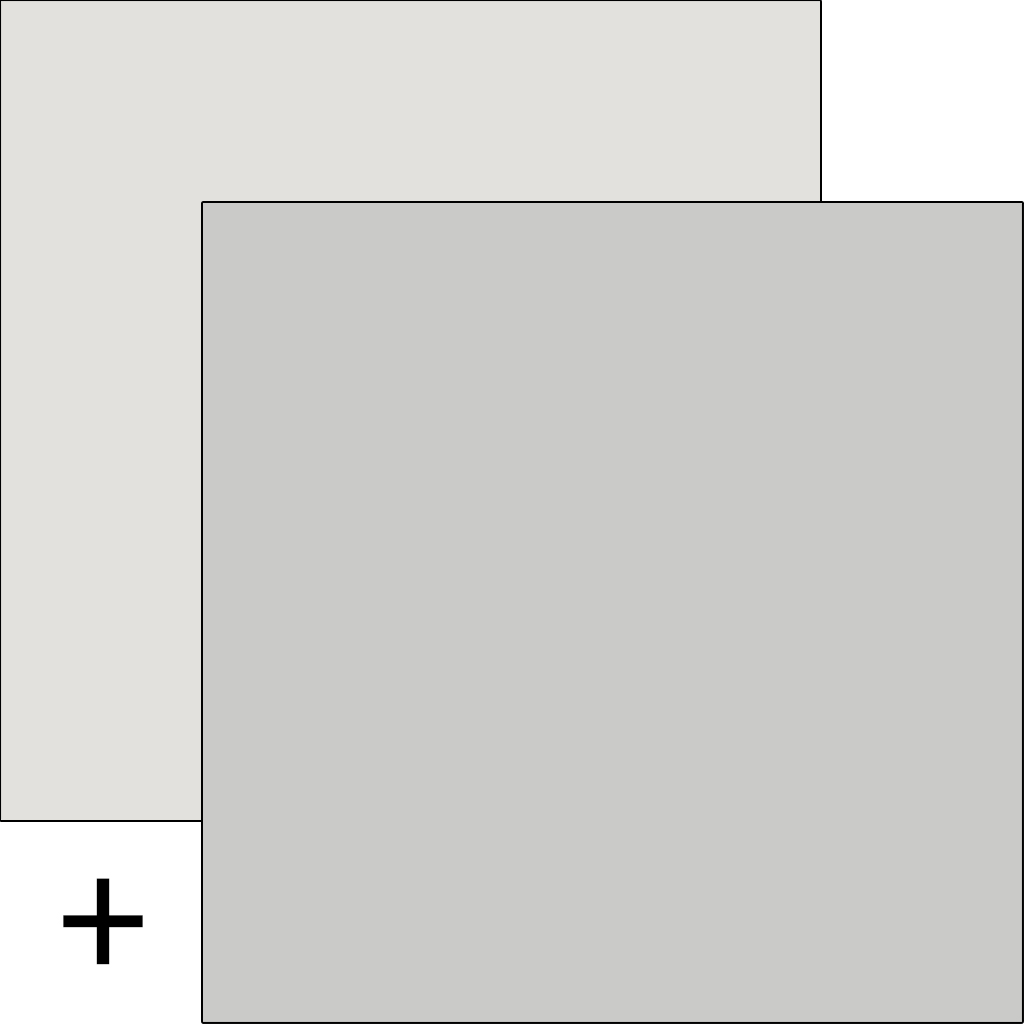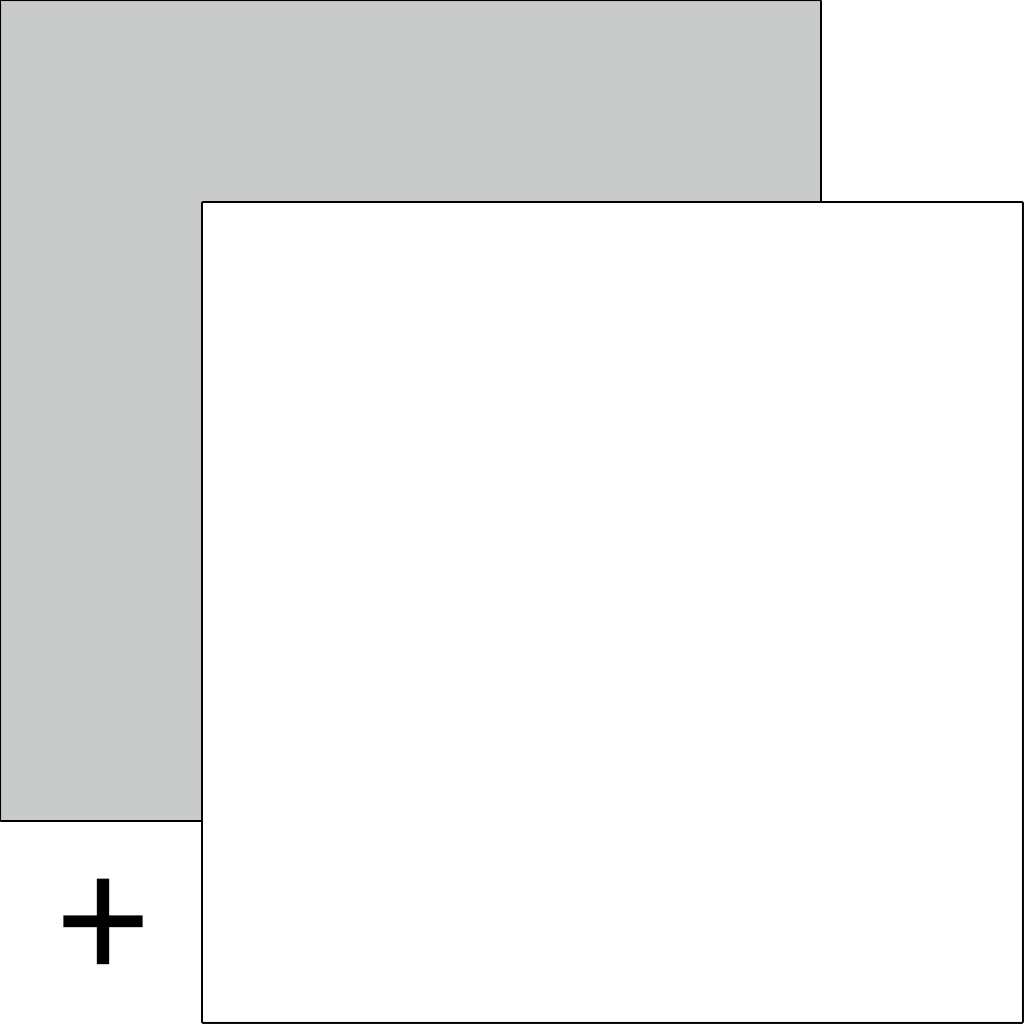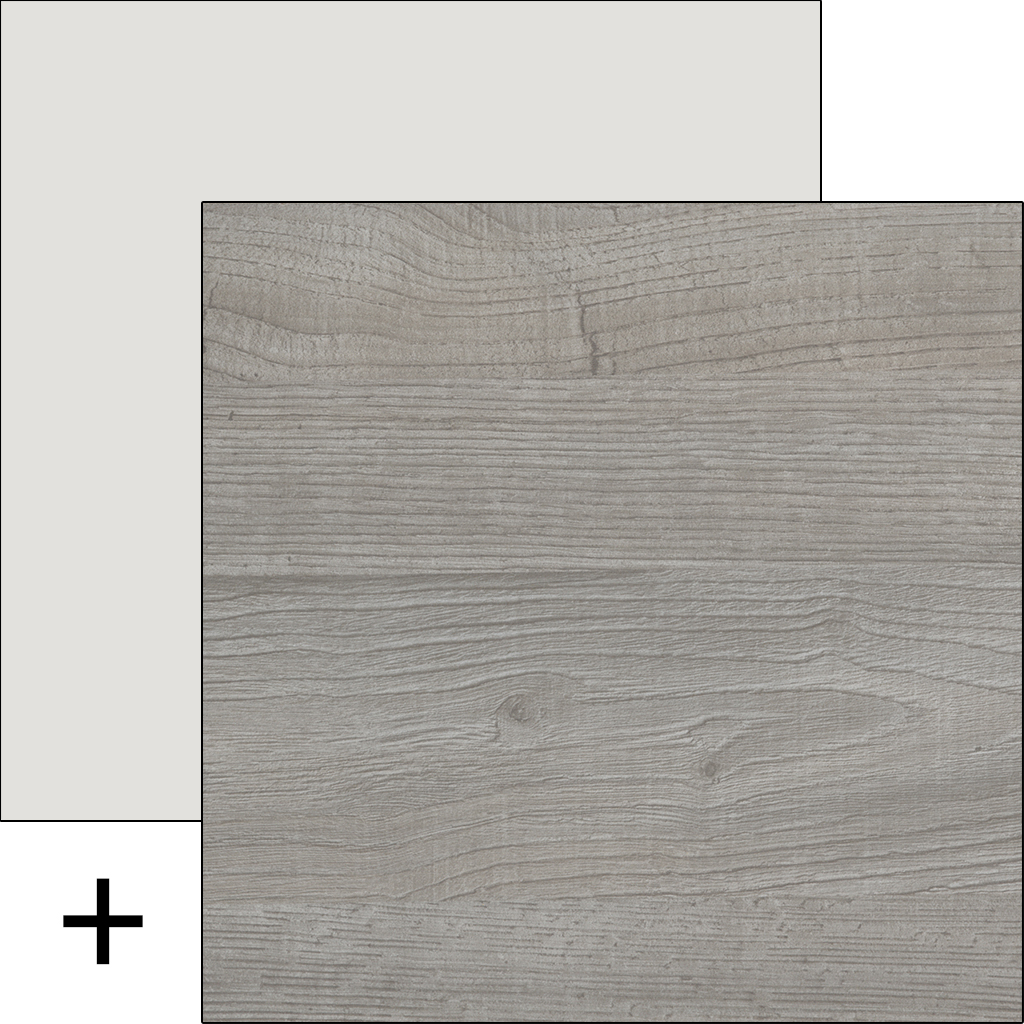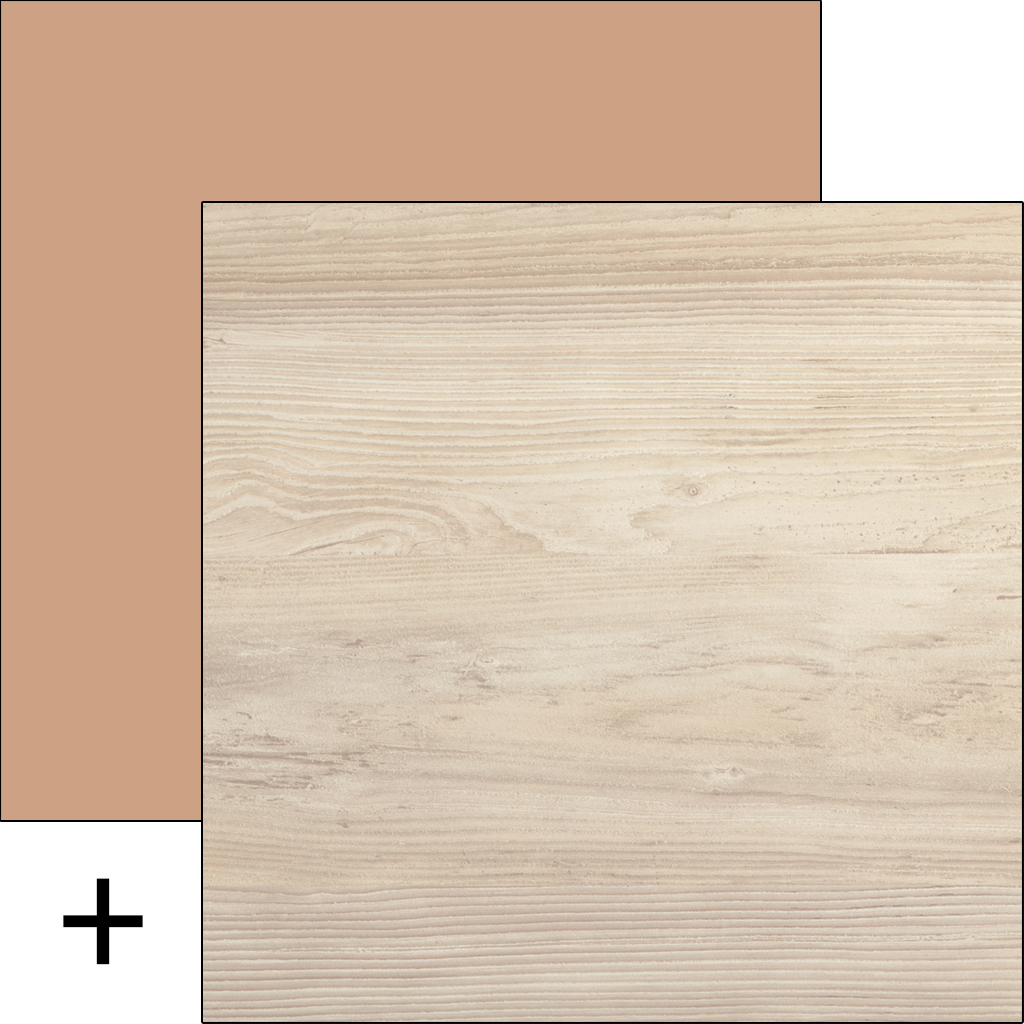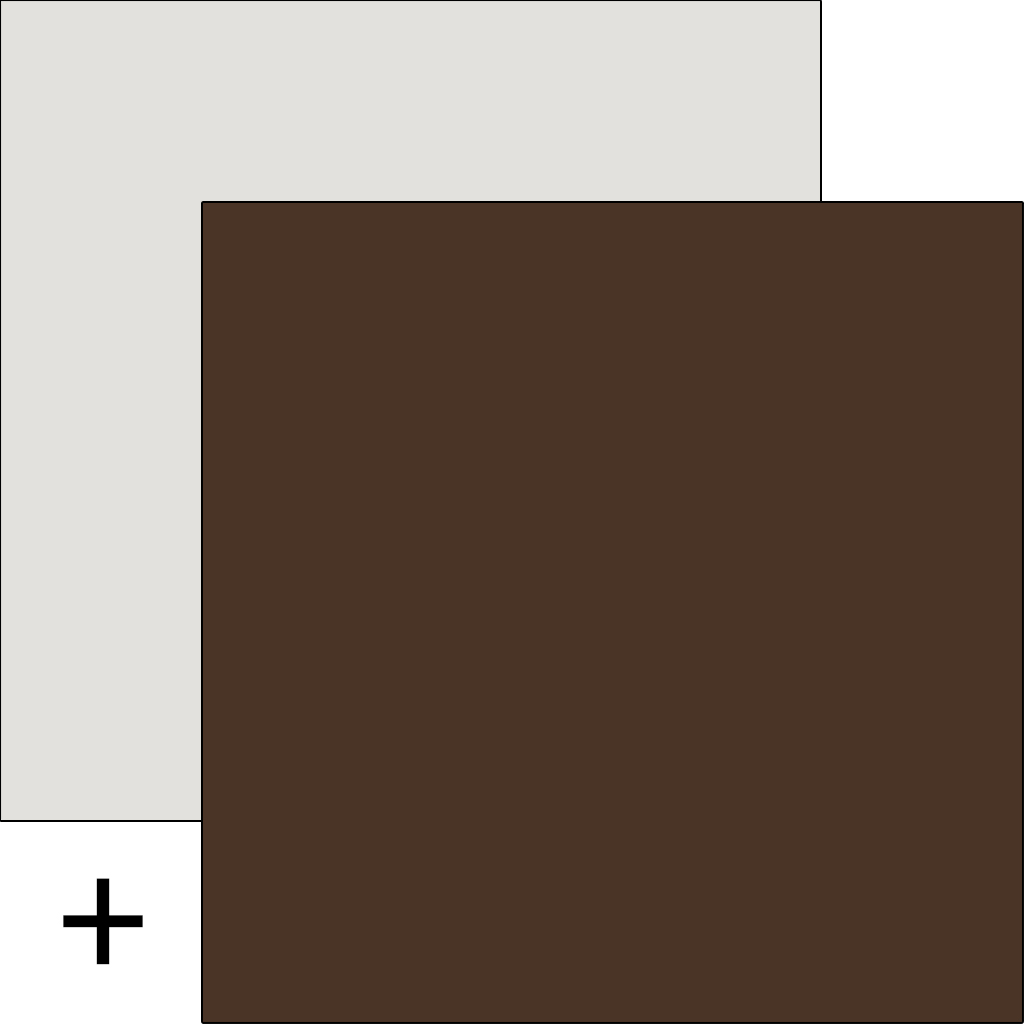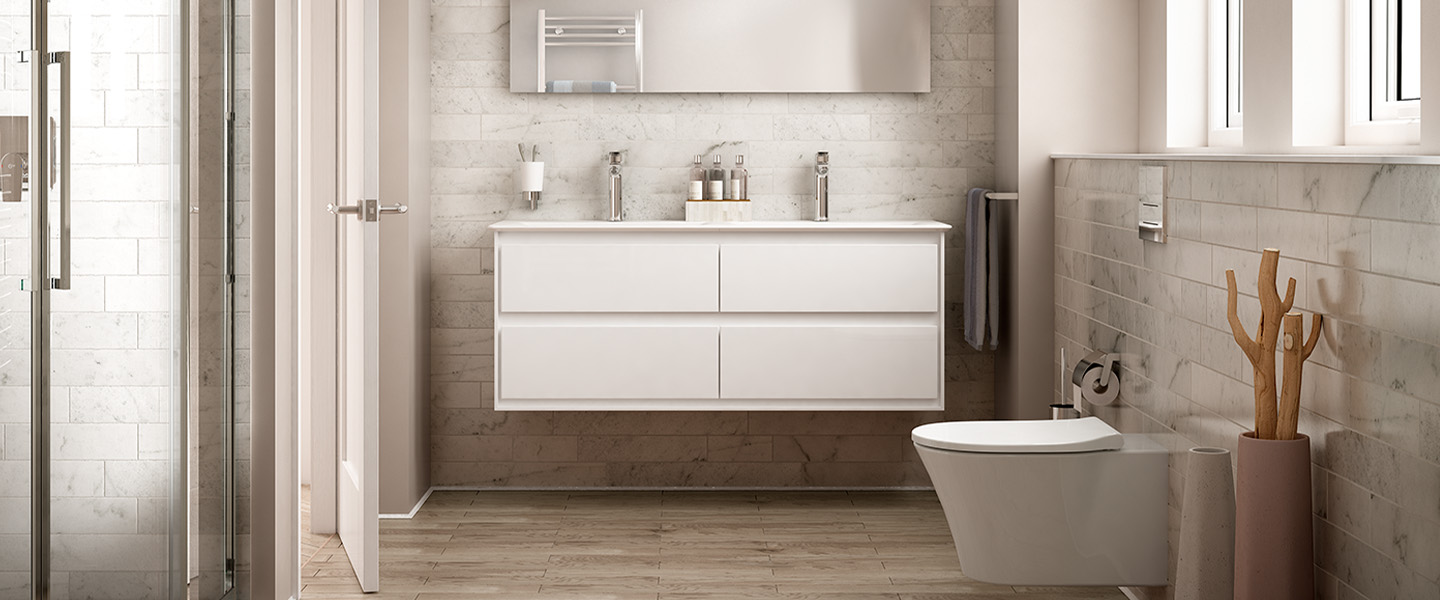Furniture & accessories | E0818B2
Connect Air
Furniture & accessories | Connect Air | E0818B2
Wall mounted basin unit 60cm, 2 drawers
Connect Air basin unit 60 cm with 2 drawers with edged panels (handles not necessary) with Soft close system. Including: Mounting kit. For assembly with: Connect Air Vanity basin 64 cm E028901 or Vessel basin 60 cm E034801/40 cm E034701 with required Worktop E0848. Recommended: Space Saving Siphon EE23033967 (please, order separately). See the IS Catalogue/Price list for more information on Recommended equipment and type of materials used.
Available colours
Attributes
- Width: 600 mm
- Height: 517 mm
- Depth: 440 mm
- Shape: Rectangular
- Mounting: Wall mounted
- Style: Contemporary
- Net Weight: 27 kg
- Collection: Connect Air
- Designer: Studio Levien
- Sector: Hotel, Office, Residential, Leisure
- Depth: 440 mm
- Installation: Wall mounted
- Material: Lacquered MDF
- Type: Vanity unit
Product also available in the following variants
Downloads
Resources to download
-
Basic Data
Title SKU Type/Size Add to download list Price List Drawing E0818 .JPG108.4 KB Data Sheet E0818B2 .pdf221.63 KB Data Sheet E0818EQ .pdf229.41 KB Data Sheet E0818KN .pdf230.41 KB Data Sheet E0818PS .pdf280.04 KB Data Sheet E0818UK .pdf280.82 KB Data Sheet E0818VY .pdf230.55 KB -
Maintenance
Title SKU Type/Size Add to download list Installation Guide E0822; E0828; E0849; E0817; E0818; E0824; E0829; E0851; E0819; E0826; E0831; E0852; E0821; E0827; E0848; E1147 .pdf8.71 MB Installation Guide E0818; E0824; E0829; E0851; E0819; E0826; E0831; E0852; E0821; E0827; E0848; E1147; E0817; E0822; E0828; E0849 .pdf8.65 MB Spare Parts List E0818 .pdf1.01 MB Spare Parts List E0818 .pdf1.01 MB Spare Parts List E0818 .pdf1.01 MB Spare Parts List E0818 .pdf1.01 MB Spare Parts List E0818 .pdf1.01 MB Spare Parts List E0818 .pdf1.01 MB -
CAD Files
Title SKU Type/Size Add to download list CAD 3D Planning File E0818 .igs768.91 KB Ambiant images A6587AA; E076401; E079701; E080401; E081201; E0818PS .JPG253.8 KB Ambiant images A6587AA; E076401; E0818PS; E6493BH .JPG309.3 KB Ambiant images E076401; E0818PS .JPG210.3 KB Ambiant images E0818PS; E076401; E079801; E080401; E081201; E108301; E108201; E1085EO; E316901; A6587AA; A5959AA .JPG182.0 KB Ambiant images T298101; A7116AA; T299701; T360101; E0818EQ; E0848EQ; E0832EQ; E1064; A7033AA; T3278BH; B2240AA; E0819EQ; E0849EQ .JPG210.0 KB Ambiant images A6587AA; E076401; E079701; E080401; E081201; E0818PS .JPG802.4 KB


