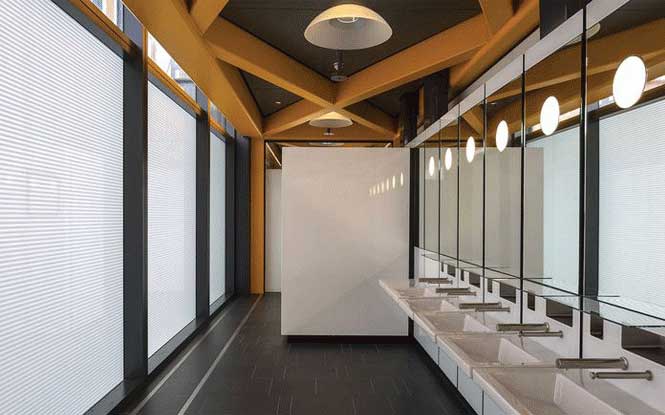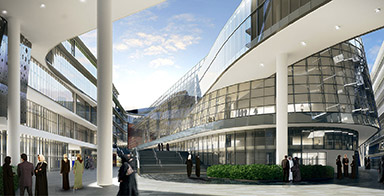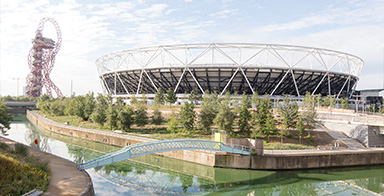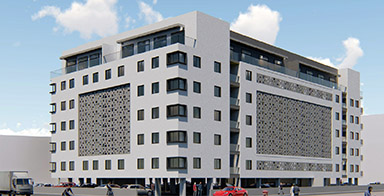The Leadenhall Building, London
The Challenge
The challenge for Ideal Standard was to create a washbasin that truly reflected the building’s distinctive profile, as well as providing a unique balance between the occupants’ comfort and the efficient use of water resources. The Leadenhall Building features 610,000 sq. ft. of lettable floor space over a total of 46 floors, at a total height of 736ft (224m). The building is located directly opposite the Lloyd’s building within the city and was officially opened by HRH the Duke of Cambridge and Prince Harry.
The Brief
Ideal Standard work closely with the Leadenhall’s architects to ensure that the especially made Leadenhall washroom basin met these criteria while providing the polished finish required in an iconic space.
The Solution
Just like the distinctive building in it which is housed, the washbasin features a streamlined, sloping aesthetic, reflecting the overall feel of the entire project. For ease of maintenance, the product was created so that it’s easy to clean. Although the product was first used in one of the capital’s largest commercial buildings, it is also suitable for domestic projects.

Case Studies for Office sector
All case studiesView products used in specific sectors
We work with schools to create clean, safe washrooms that help children feel valued and support their development.

Our fittings and sanitary-ware raise hygiene levels where it matters the most. With the right products, you can save lives and preserve vital funds.

Exceed guest expectations at every turn with our stunning bathroom fittings – the perfect balance of luxury aesthetics and innovative function.

Low maintenance, highly durable and efficient – we make reliable facilities to suit busy public environments, from local museums to international sports grounds.

Send the right message to your staff with private, calm and hygienic washrooms. Our products also improve water economy and make cleaning easier.

Add value to your project with bathrooms designed to communicate personal style and personality. Choose from a selection of products and fittings made to mix and match.



